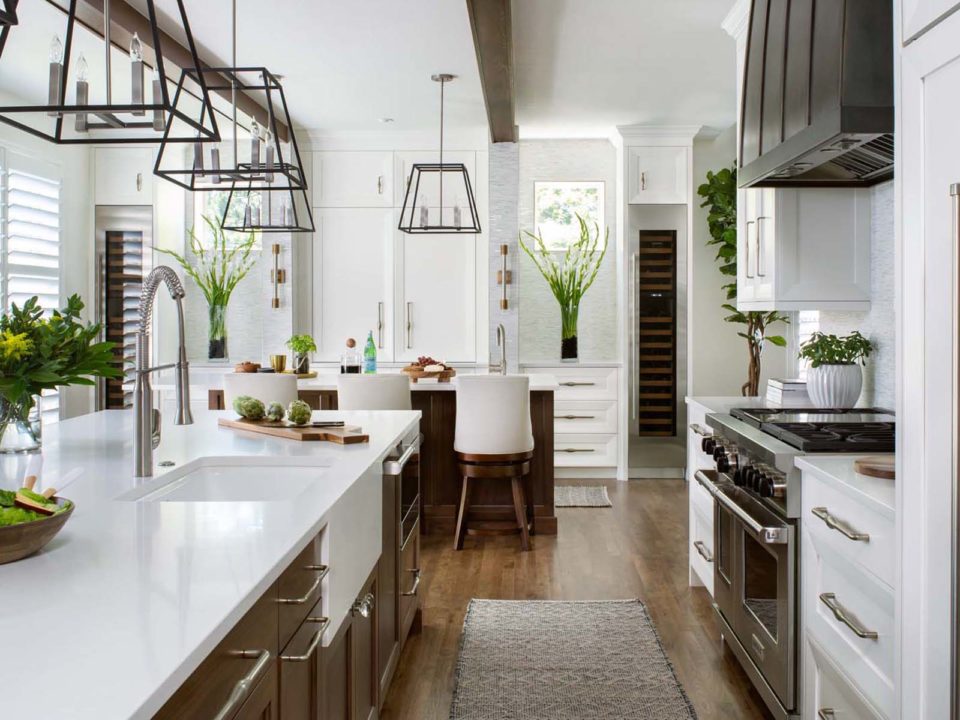The Local newsletter is your free, daily guide to life in Colorado. For locals, by locals. Sign up today!
When designer Kristen Thomas and her team at Studio Thomas first set foot in this Lone Tree home, they had a hard time reconciling the kitchen’s dated look with the way the owners wanted to live: in a bright space with a clean, modern feel, where their grown children could hang out and where they could invite guests to get comfortable with a beverage while they cooked. The problem? The owners needed space to do all that. And the original kitchen setup—disconnected from the home’s other living areas by its awkward, diagonal island configuration and a color palette overwhelmed by ’90s-era browns, blacks, and tans—needed a complete gut. “So we knocked out a wall between the formal dining room and the kitchen,” Thomas says, “and expanded everything.” By focusing on clean lines, an innovative two-island workspace, and luxe finishes—like rich walnut cabinets and softly marbled quartz countertops—Studio Thomas and the cabinet pros at Aspen Leaf Kitchens crafted a modern and timeless space with effortless functionality.

Tip: Design for Your Needs
Clutter-free countertops were a priority for these clients, but they also “love their morning rituals,” interior designer Kristen Thomas says—so easy access to the coffee maker was a must. A built-in coffee and espresso station, which also hides the toaster in a drawer, was built near the dining table. “The tendency is for everyone to hang out at the islands,” Aspen Leaf Kitchens’ Chad Nichols says. “This brings you over to the table as a place to sit down and make your toast.”
Before & After: How the Design Team Solved a Few Major Kitchen Challenges
The problem: Choppy floor plan
<>The fix: Removing a wall. “The whole room is now one big entertaining space,” interior designer Thomas says. A second island provides a prep area and more space to gather. “Friends can hang out, help, and see what’s going on, but not be in the cook’s way,” Nichols says.
Tip: Go Casual
The chic lounge area adjacent to the kitchen was previously a formal living room. But, Thomas says, “few people use a formal living room anymore, so we pushed the walls back, opened up the space, and made it flow with the kitchen so it doesn’t feel separate.” Wool-upholstered Bernhardt chairs and a circular wooden coffee table by Vanguard invite lounging.

The problem: Wall-to-wall red-oak cabinetry
<>The fix: Fresh white cabinets with designer pulls from Rocky Mountain Hardware. “We pulled a door style from a French designer,” Nichols says. “It has the detail of a traditional kitchen but a modern profile. Like the architecture of the house, it’s a little more subtle.”
Tip: Less Is More
A low-key color scheme comes via sleek Caesarstone quartz countertops, walnut cabinets, and a few well-placed black fixtures, like the Hinkley pendants over the islands and a custom hood. “We choose texture over color any day,” Thomas says of her team’s approach.

The problem: Countertop clutter
The fix: Smartly designed storage. The doors on the wall behind the second island hide a bar. “When you open them up for cocktails, you’re ready to be social,” Nichols says. “But you can close it down for business, and it’s all tidy, no clutter.”

The New Layout
Before and after plans show just how this kitchen became the social hub of the house.
Before: A choppy floorplan leaves the kitchen isolated in a corner of the home, and the island’s diagonal configuration feels dated.

After: <>Tearing down a wall creates an open configuration that triples the kitchen area and turns it into a space for gathering.









