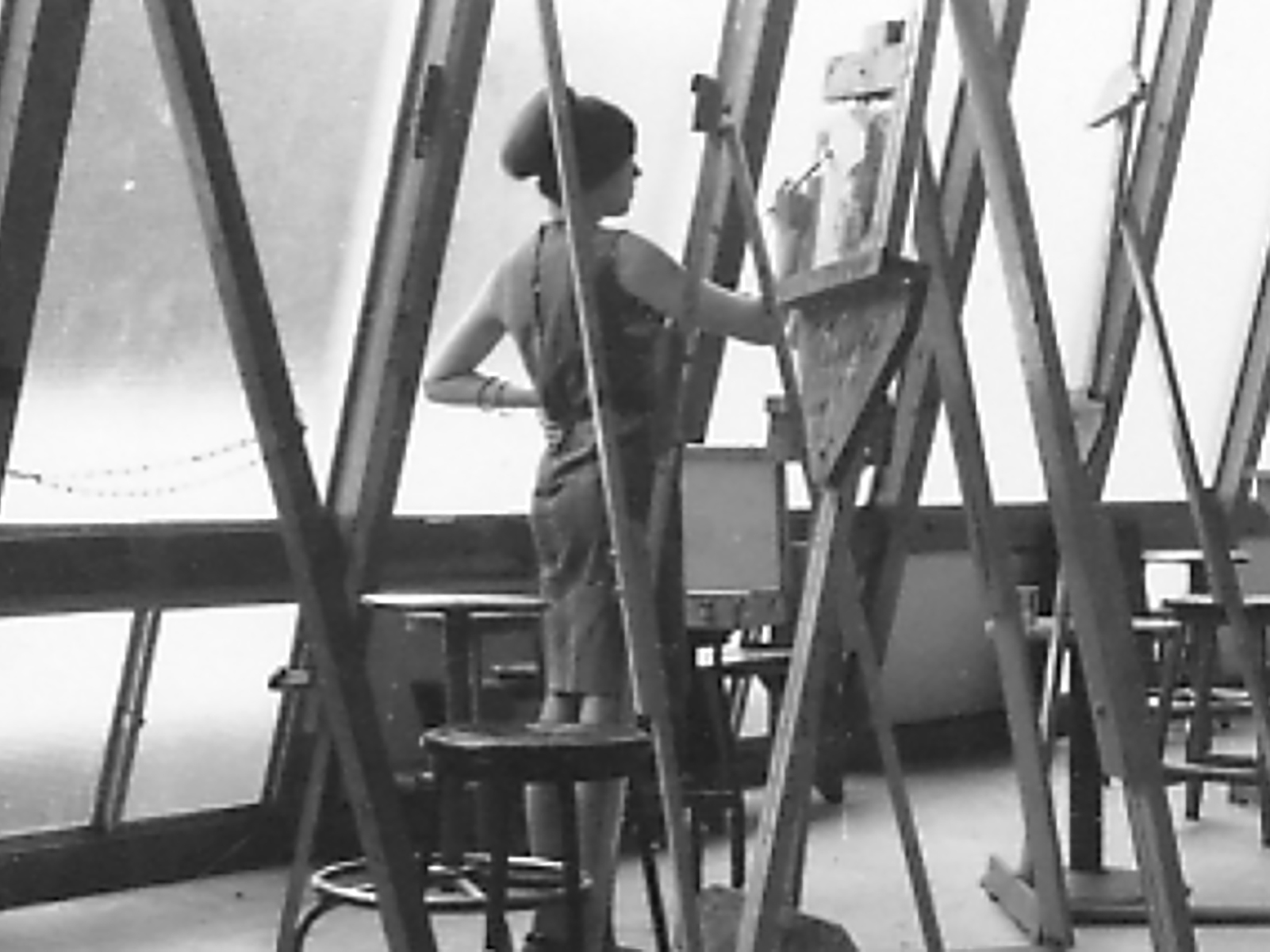The Local newsletter is your free, daily guide to life in Colorado. For locals, by locals.
In 1963, a mustachioed artist and teacher named Philip J. Steele opened a small art school in Denver’s City Park West neighborhood. Adjacent to a 19th-century home, the studio space was an artist’s dream, thanks to an angled wall of windows with frosted glass that diffused Colorado’s intense sunlight into a soft glow. There, eager students gathered to draw and paint, often still-life works. No one knew it then, but their small school would eventually grow up into the Rocky Mountain College of Art & Design (RMCAD).

Fast-forward to the summer of 2018, when photographer Frances Marron and her now-husband, Bryce Kelley, were on the hunt for a new Denver home with a studio for Marron’s portrait and boudoir photography work. “Every space we saw was less than ideal,” she says. “And then—this happened.” She waves her hand around the 1,200 square feet that once belonged to RMCAD. “It’s a photographer’s dream come true.”
Even so, the studio needed a lot of love: The linoleum floors were covered in paint splatters. Fluorescent lights hung in the airspace created by 30-plus-foot-tall ceilings. A small, incongruous kitchen displayed misaligned tiles and worn cabinetry—all of which made sense. Why treat an art studio with any measure of fastidiousness?

But Marron needed a different kind of hardworking space—one that married function with elegance—so she summoned help from interior designer Erin Levendusky. “When I walked into this space, I was over the moon,” Levendusky says. “Just seeing the architecture—despite the mess—was thrilling.” Her job would be tricky: Marron wanted a space that felt aesthetically seamless while providing distinct backdrops for her photography. “I asked for some reflective surfaces, some matte, a light background, a dark one, and, overall, a room with a wow factor that still felt fairly simple,” she says. Marron and Kelley also wanted the space to function for overnight guests and dinner parties. Plus, Kelley says with a wry smile, “Because it’s attached to our home, I didn’t want to walk into an overwhelmingly pink fluffy space.”
Levendusky and her clients began by simplifying the studio’s finishes: They chose nearly indestructible gray luxury vinyl tile flooring and painted the ceiling and west wall Benjamin Moore’s Chantilly Lace—“one of my favorite whites,” Levendusky says. For the expansive wall opposite the windows, she found an eco-friendly prefinished wall panel product called Concreate that looks like—yep—concrete. Then the designer began carving out “spaces,” including a bedroom anchored by a gray Rowe Furniture bed that’s accompanied by a hanging rattan chair from Serena & Lily. Across the studio, the small kitchen has handsome cabinetry, glazed brick tiles, and custom steel shelves by local fabrication shop Industrial Arts. The studio also accommodates a dining area that works for client meetings and dinner parties, and a workspace for Marron, designated by a giant desk from Four Hands and custom shelving. In the loft upstairs, a cozy second bedroom fits snugly beneath a sharply angled roofline.

The six-month renovation yielded just what Marron and Kelley wanted: A commercial space that feels residential, with a glamorous, slightly industrial blend of materials and finishes.
Marron likens the design to her photography: “My work is about light and color balance and using the camera correctly—those technical things—but it’s also art. This space is the same: It’s functional but also really pretty and compelling.”









