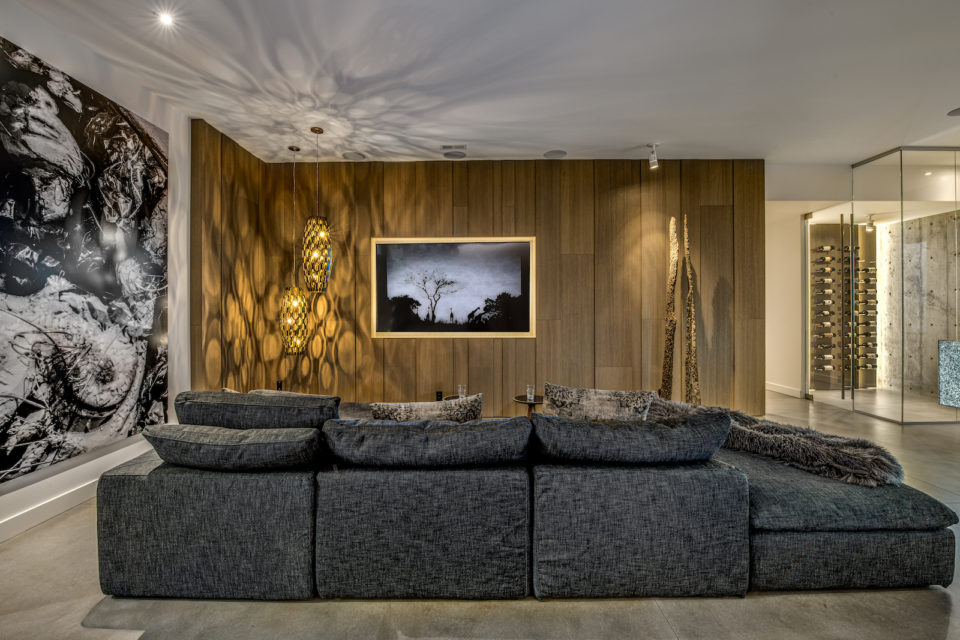The Local newsletter is your free, daily guide to life in Colorado. For locals, by locals. Sign up today!
On a quarter-acre in the charming and desirable Hilltop neighborhood, this modern home at 121 Cherry Street will delight true design fans as it has delighted its original owner, real estate agent Peter Blank, who helms local agency MileHi Modern. “The thing I love—if I have to pick one thing—is the simplicity of the home’s design,” says Blank, who worked with local architecture firm Entasis and general contractor Old Greenwich Builders to build the residence in 2017. He’s referring to the 7,100-square-foot home’s minimal materials palette: mostly natural limestone and rift-sawn white oak with some bronze details and lots of glass.
Guests approach the modern ranch by a series of low, broad steps that climb gradually toward a courtyard, which shelters the main entry’s 10-foot-tall pivot door. Inside, they find an expansive, textured space with an easy-flowing floor plan that allows them to take in views through the living space and kitchen and out into the exceptional outdoor living area.
That's only $1 per issue!
Exquisite details define the home’s interiors: A limestone colonnade delineates the large entry area. An open-flame fireplace warms the great room. Clerestory windows crown the walls, giving the rooms ample natural light while preserving privacy. The gourmet kitchen hides appliances, food storage, and a wet bar behind a sculptural paneled wall. In the basement—which is defined by sleek, polished concrete floors and walls of white-oak paneling—a platinum glass backlit bar and glass-enclosed wine room, part of more than 3,000 square feet of space, make for a one-of-a-kind entertainment area.
But even in this distinctive home, one element stands out: A wall of glass pocket doors opens to a terrace defined by a Japanese teahouse–inspired outdoor room, lit by hidden integrated fixtures and surrounded on two sides by an L-shaped, in-ground water feature. Designed by Denver-based landscape architecture firm Elevate By Design, the structure is made of powder-coated steel support posts and ipe wood slats. Eye-catching and inviting, it’s a perfect spot for daytime lounging or nighttime drinks.
No matter where you go in the home, Blank says, you’ll just feel good. “The way the sun moves the light in the house through the day—whether you’re inside or out—you get beautiful light and shadows. It’s an expansive home with a lot of comfortable, intimate areas”—with plenty of high design thrown in too.
















