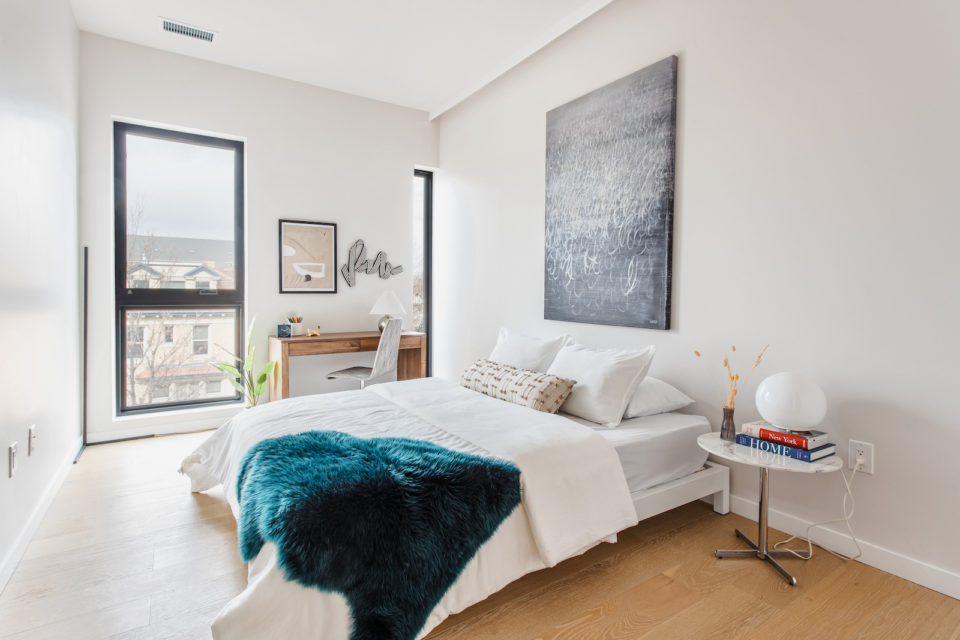The Local newsletter is your free, daily guide to life in Colorado. For locals, by locals. Sign up today!
“Where you live means a lot; it means more than where you work,” says Stephen Dynia, design director of Dynia Architects. “What you come home to is so important: What are the spaces like? What does it feel like arriving? Do you have balcony spaces and access to the exterior environment that let you enjoy living where you live?” At the Victor, Dynia’s latest residential project—the Denver- and Jackson Hole–based architecture firm is also behind the Source and Source Hotel’s cool, industrial design—that experience is designed to be a happy one.
The five-story, 26-unit building is located just a block away from City Park, within easy reach of the Denver Zoo and the Denver Museum of Nature & Science. It’s named in honor of Victor Hornbein, the architect who designed the office building that previously occupied the site, along with a variety of other buildings including the Tropical Conservatory at the Denver Botanic Gardens.
That's only $1 per issue!
Dynia’s design is starkly, unapologetically modern. “We really love designing projects that have a simplicity of form, and an honesty and integrity of material,” the architect says. “The Victor is a little bit based on early-20th-century rationalist Italian architecture, in that we limit the materials and there’s a crisp white grid.”
The building is divided into layers: ground level, with a parking level above, and three residential floors on top. “There are three floors of units floating above a base, and parking is considered like a void,” Dynia explains. “That void is what I consider one of the strongest things about the building. I love the crispness of the white box floating above this concrete base.”

Eighteen one-bedroom apartments and eight two-bedroom apartments are laid out according to eight different floor plans, including four corner units with spiral stairs leading to roof terraces. Light and air flow throughout the building. “When you get off the elevator on every floor, you are facing a window to a garden,” Dynia says. “The building is slightly U-shaped and is carved out in the middle, and leaves this little bit of space for air, and there’s a garden on the first residential floor.”
Denver-based Gala Stude Interiors helped create sophisticated, minimalist living spaces based on light or dark finish packages. “The dark package features dramatic, matte black cabinetry with contrasting white quartz counters and natural white-oak wood floors,” designer Gala Stude explains. “The alternate package used the same floors and countertops but offered a softer option with matte white cabinetry.” The designer made all the bathrooms light, with white cabinetry, quartz countertops, pale gray tile, and subtly textured walls and floors.
Kitchens have built-in, European-style appliances and clean-lined cabinetry. “Full height pantries and a paneled refrigerator create a wall of integrated storage with a minimalist look, while the rest of the kitchen is open and airy,” Stude says. “The drywall hood makes a simple statement, as do the Tech Lighting pendants.”
Other smart home features include lighting, security, entry-lock, audio-visual, and climate controls for each residence.
Rent ranges from $1,600–$3,000 per month, and with all 26 units already fully leased and occupied, the Victor makes the case that simple, modern design might just be the route to rental success.
The Victor, 1790 N. Gaylord Street, 720-717-9965, victordenver.com













