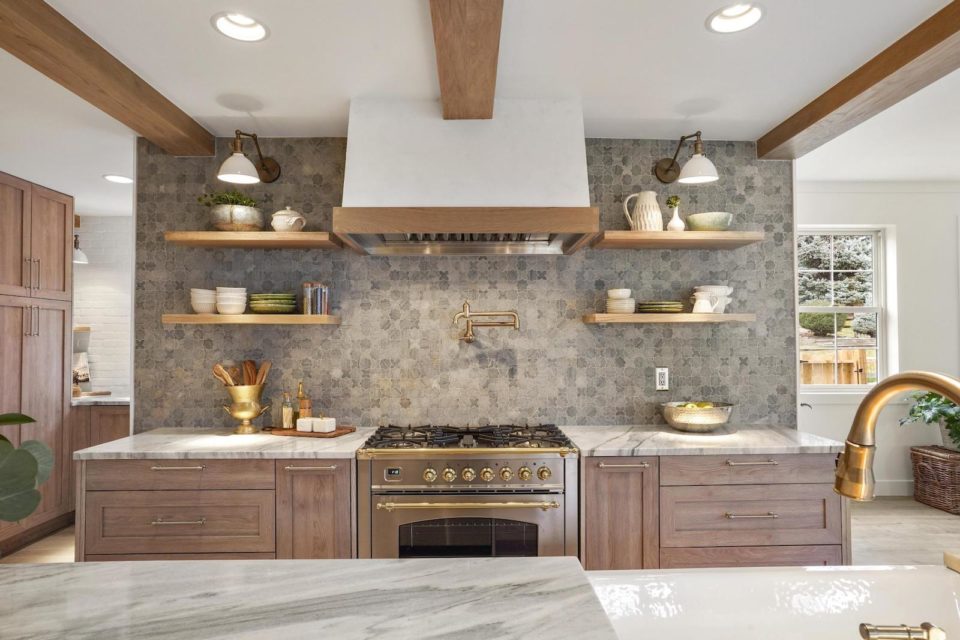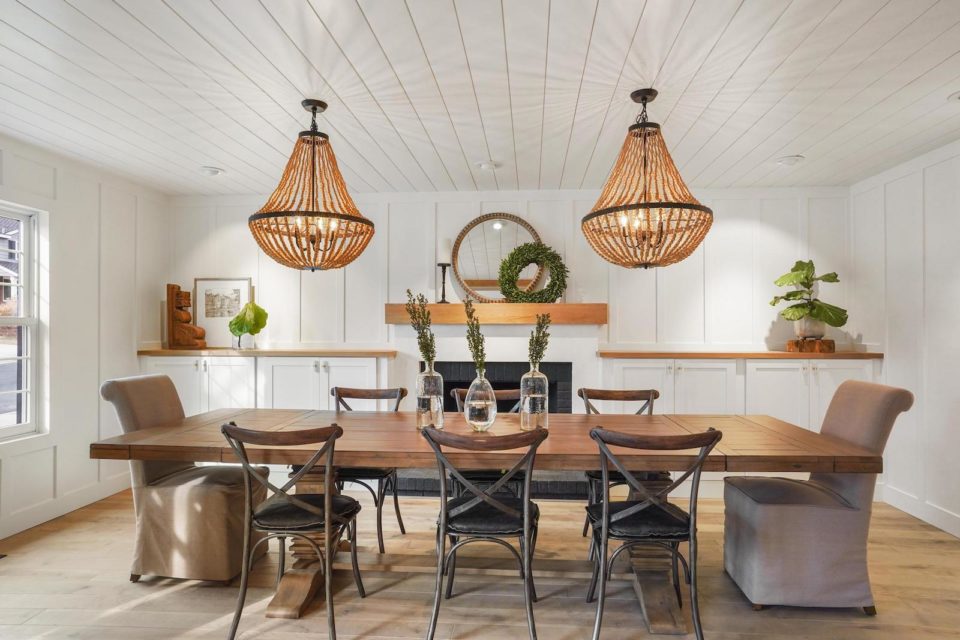The Local newsletter is your free, daily guide to life in Colorado. For locals, by locals. Sign up today!
Even in today’s hot real estate market, the response to this charming Cape Cod–style house in Centennial’s Homestead in the Willows neighborhood has been remarkable: Six-hundred open-house attendees toured the newly renovated property on a single Sunday. One TikTok video showing the transformation has been viewed 582,000 times. And seven would-be buyers offered more than the asking price of $1.775 million, including four who offered over $2 million—in an enclave where the typical home value hovers around half that amount.
When the sale closes later this month (the pending contract is for $2.044 million), the house will break a record for the 1970s-era community, and for husband-and-wife pro renovators Wendy and Tim Crist (she’s a Realtor and experienced decorator-for-hire; he’s super-handy and a smart space-planner), who have orchestrated several remarkable fix-and-flips through their company, the Happening Home, but never with quite such dramatic results. Here, Wendy gives us a tour of the changes they made and the talk-of-the-town finished product.
That's only $1 per issue!
Front Exterior
“The house was pretty darn cute when we bought it,” Wendy says. “It’s a 1977 Cape Cod with the classic flat front, steep roof, and dormers, and I could see that if I painted it white with a dark roof and shutters and a wood door, it was really going to pop.”
The couple had the existing brick painted Benjamin Moore’s Seapearl hue—“a creamy white that’s nice and soft and looks good in every light,” Wendy says. Shutters painted Benjamin Moore’s Black Iron, plus new lighting fixtures and lanterns flanking the entry, stand out against the fresh backdrop, while a custom alder door adds warmth to the high-contrast palette—a move Wendy repeated throughout the home’s interiors.
Foyer
Wendy’s passion for a neutral palette is evident right from the start; the foyer’s birch floors, shiplap ceiling, painted brick wall (a new addition selected to match the exterior walls), and wood-and-metal accents are details that reappear in many rooms. “It feels neutral and clean and fresh without feeling boring,” she explains. “There’s not one thing hanging on the walls in the entire house; everything is texture—brick or board-and-batten or shiplap—which speaks for itself.” The barn door separating the foyer from the adjacent office is a salvage-yard find.
Home Office
As Wendy and Tim envisioned a new floorplan for the compartmentalized, 2,300-square-foot home, they considered their recent experiences during the COVID-19 lockdown. “We knew we’d love to have more than one living space to relax in,” Wendy says. “We knew it would be nice to have a gym, so we put a gym in the basement. We thought it would be great to sit outside by a firepit and not have to interact with anyone—and to have garden boxes for herbs and produce. And, of course, you need an office where you can work and Zoom.”
Tim, an accomplished woodworker, created the office’s built-ins with help from a Swedish carpenter friend. The barn door—another salvage-yard find, stained black—conceals a doorway leading to a large closet.
Great Room

A 1,200-square-foot, two-story addition at the back of the house comprises half of the new kitchen, a scullery, this light-filled great room, and the primary bedroom suite above. Inviting window seats flank the great room’s fireplace, which is wrapped with the same tile used in the kitchen and a painted brick to match the home’s exterior walls.
Kitchen
The new addition made way for a large kitchen outfitted with every amenity, including a scullery hidden behind the stove wall, and a palette of materials that feels warm yet fresh. “I’ve done a lot of white kitchens, but I felt like I could pull off this [warmer look] because we have eight windows, French doors, and lots of white walls,” Wendy says. Semihandmade—a company that makes custom fronts for Ikea cabinets—crafted the white-oak cabinet faces, against which Pegasus marble countertops and stone tile (from Floor & Décor) in a star-and-cross pattern pop. The brass knobs on the Ilve range add to a mixed-metal palette that includes bronze, brushed nickel, and stainless steel. “I like to mix a bunch of metals; I do it with my jewelry and with my kitchens,” Wendy says. “They’re all friends in here.”
Scullery
The new scullery “is more than a butler’s pantry; it’s a true back kitchen with sink, beverage refrigerator, and tons of pull-out storage,” Wendy says. “If you always want your espresso machine out, it can live back there, or if you’re entertaining, it’s a place to hide the mess.” Here, the Crists repeated the kitchen’s cabinetry and countertops, but opted for painted-brick walls instead of tile.
Bar
What was once a laundry nook situated between the dining room, great room, and kitchen is now a bar finished to match the kitchen, with white-oak cabinets by Semihandmade, Pegasus marble countertops, and a stone tile backsplash from Floor & Décor.
Dining Room
The home’s formal living room was transformed into a dining room with the ultimate luxury: a woodburning fireplace. The Crists flanked the hearth with cabinetry, then finished the space with board-and-batten walls and shiplap ceilings. Two beaded chandeliers from World Market—which have become a signature element of Wendy’s designs—hang above a long trestle table, which is paired with a mix of slipcovered and wood-and-metal chairs.
Powder Room
The tiniest room underwent the biggest transformation. When the Crists purchased the house, this first-floor bathroom held an unattractive walk-in tub. The couple removed the tub, gave up some of the room’s square footage to create a larger foyer, and turned the space into a glamorous jewel box of a powder room with black walls, bold floor tiles from Bedrosians, a pivoting mirror, and a brass-and-marble vanity from build.com.
Drop Zone
With a spacious dining room and large kitchen island, the house didn’t need its original breakfast nook, so the Crists turned it into something more useful: the ultimate drop zone, complete with lockers for storing coats, backpacks, shoes, and more. “We don’t have a coat closet, so this functions as a place to hold all your stuff—and you can just shut the doors and the clutter disappears,” Wendy says.
Family Room
The second-floor family room always had its skylights and cozy woodstove, but the vaulted ceiling is a new addition the Crists created by removing the drop ceiling and attic space above, reinforcing the trusses, and adding wood beams. They closed up an existing window to the right of the woodstove to make room for a television, then added a new picture window to the woodstove’s left. And because the wood-burning stove was grandfathered in, they were able to replace it with a new version by Lopi.
Primary Bedroom
A pair of stairs leads up to the new primary bedroom suite, “which feels like a boutique hotel because it has its own entryway and seating area,” Wendy says. A vaulted and beamed ceiling adds to the drama, as does a set of black barn doors that leads to the en-suite bathroom.
Primary Bathroom
It’s the rare bathroom in which shower trumps tub, but that’s the case in this space, featuring a roomy shower “that you step down into, which feels very spa-like and zen,” Wendy says. “We used the old roofline, so there’s a little pitch to the ceiling where we mounted the rain showerhead.” A glass wall separates the shower from the tub area, filling the former with light. Inside the shower, Wendy paired wood-grain porcelain wall tile with floor tile that matches the kitchen backsplash and the great room’s fireplace surround.
Gym
About one-third of the 1,000-square-foot basement is now a home gym, finished with faux-brick and birch-plywood wall paneling and a foam-tile floor. “We didn’t want to bring the ceiling down further by adding drywall,” Wendy says, “so we just painted it black.”
Backyard
The outdoor living spaces were improved with a new stamped-concrete patio and sidewalk, plus a fire pit—complete with ceramic logs—surrounded by Adirondack chairs. Though the property’s landscaping is new, the trees are more than 40 years old. To ensure the silver maple at the back of the house would survive the renovation, the Crists enlisted the help of an arborist, who treated the roots affected by the new foundation. “We built the house around that tree and really wanted it to be a feature,” Wendy says. “When you’re in the house, it’s prominent through the French doors to the patio, it’s perfectly framed by the picture window in the family room over the garage, and, in the primary bedroom, you look right out into it when you’re in bed. It feels like you’re in a treehouse.”


































