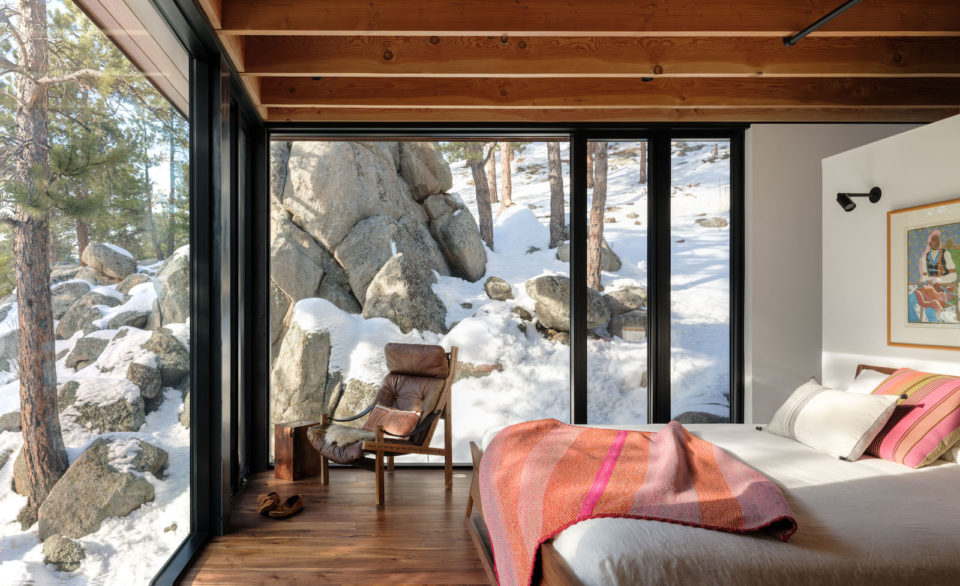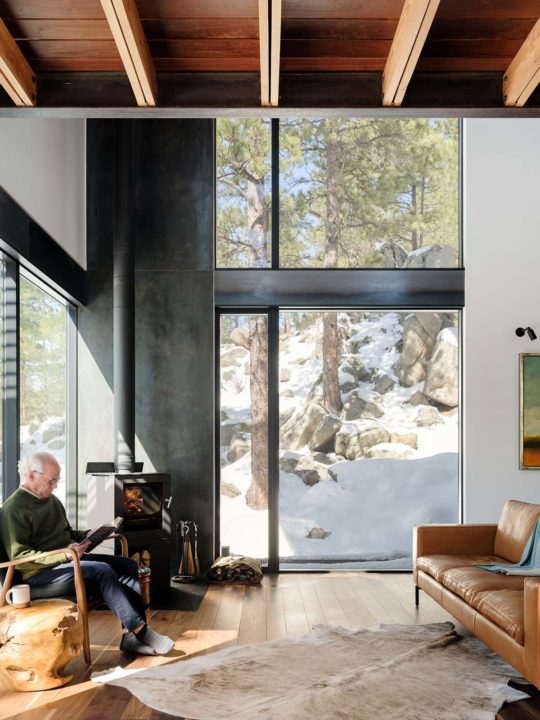The Local newsletter is your free, daily guide to life in Colorado. For locals, by locals. Sign up today!
Architect Renée del Gaudio’s father, George, stood next to a giant granite rock outcropping on his wooded land in Boulder and told his daughter, “Here’s where I want to sleep. I want to go to bed with this rock right next to me.” And so, the enormous mass became the inspiration for the new home Renée designed for George on the 2.5-acre site, amid mature ponderosa pines and native grasses.

Her father had another, even more important request, born of his long-standing philosophy about life. “He lives very simply and with minimal possessions,” Renée says. “It’s how he has always been. So I knew we’d design a house where nothing is redundant or excessive”—a key ideological starting point for a home that makes as small an environmental impact as possible.
Her resulting design relies on a footprint of only 800 square feet, which provides 1,860 square feet of living space on two levels. The cantilevered area that comprises the main bedroom—next to that beloved boulder—sits atop two steel legs that anchor the structure into the rock. As a result, “the site can drain naturally as it did before we built on it,” Renée says, adding that minimizing disruption to the land is essential to a sustainable design.
To efficiently heat and cool the space, Renée facilitated airflow by creating as open a floor plan as possible. During the summer, floor-to-ceiling casement windows allow cool early-morning and evening breezes to circulate through the house, with help from one (aptly named) Big Ass Fan that hangs from the living area’s high ceiling. When the temperatures dip, a high-efficiency wood-burning stove in the living room and radiant slabs under the floors—that is, radiant tubing encased in concrete under the wood flooring and heated with a gas boiler—warm the house. Recycled cellulose and closed-cell foam insulation keep the warm air from escaping.
The technical design embraces beauty, too: The home’s exterior palette of steel, concrete, and ironwood is Class A fire resistant, but it’s also a handsome contrast to broad expanses of glass. A narrow cantilevered deck—accessed via a small interior bridge on the second floor—overlooks the forest and expansive Rocky Mountain views, providing a reminder from two generations of del Gaudios that good design always reflects and protects a sense of place. “I think you can feel like you live with abundance if your architecture is connecting to place, whether you’re on an urban site or in a mountain setting,” Renée says. “This house has so many vigorous connections to the outdoors that it doesn’t feel small.”
How She Did It

Six strategies the architect used for low-impact design.
1. Floor-to-ceiling casement windows provide excellent airflow and natural light.
2. An elevated structure allows wildlife to freely roam under the house.
3. Radiant slabs regulate temperatures inside, providing natural heating and cooling.
4. Closed-cell foam and recycled blown-in cellulose insulation in the walls and roof keeps in warm air during the winter and cool air in summer months.
5. A photovoltaic array on the roof generates sufficient energy to power the house (and sends the excess back to the grid!).
6. A woodstove in the double-height living space warms the entire house.
Design Pros
Architecture: Renée del Gaudio, Renée del Gaudio Architecture
Construction: Dan Flohrs, Coburn Development













