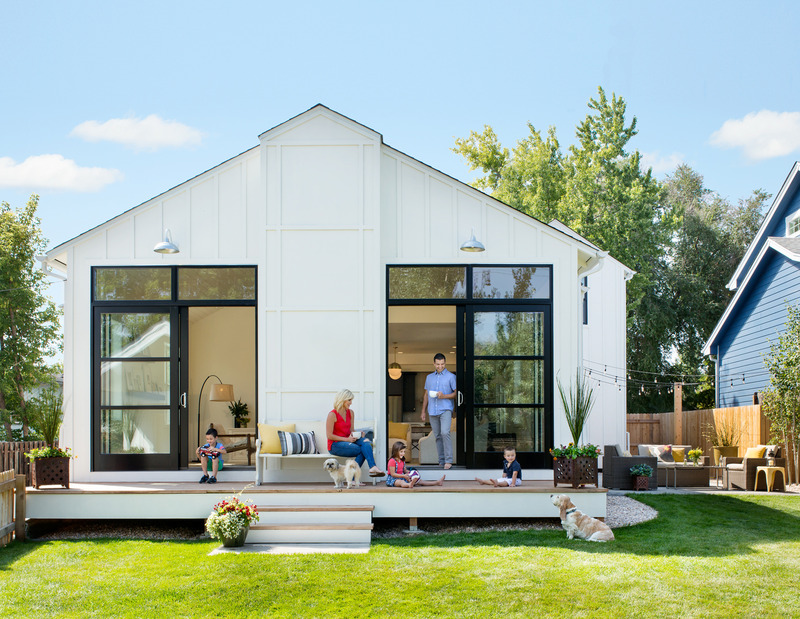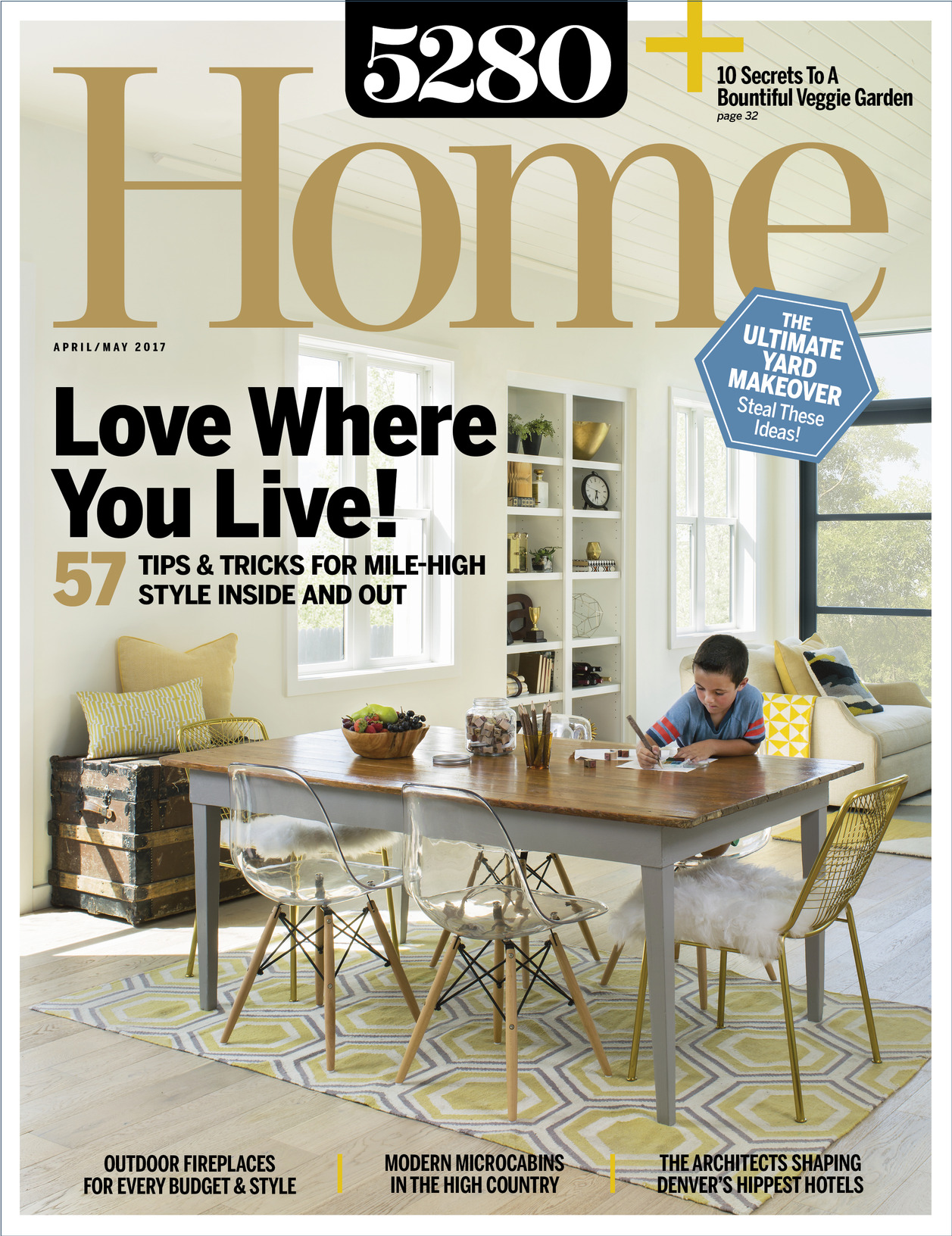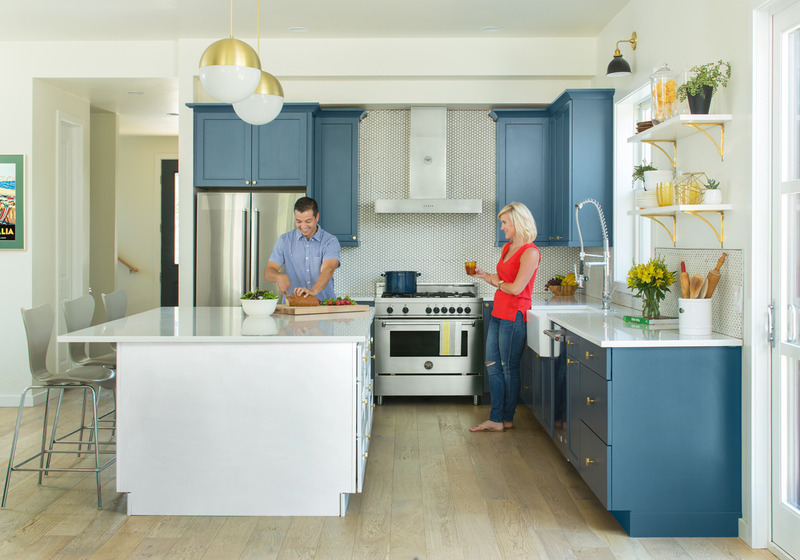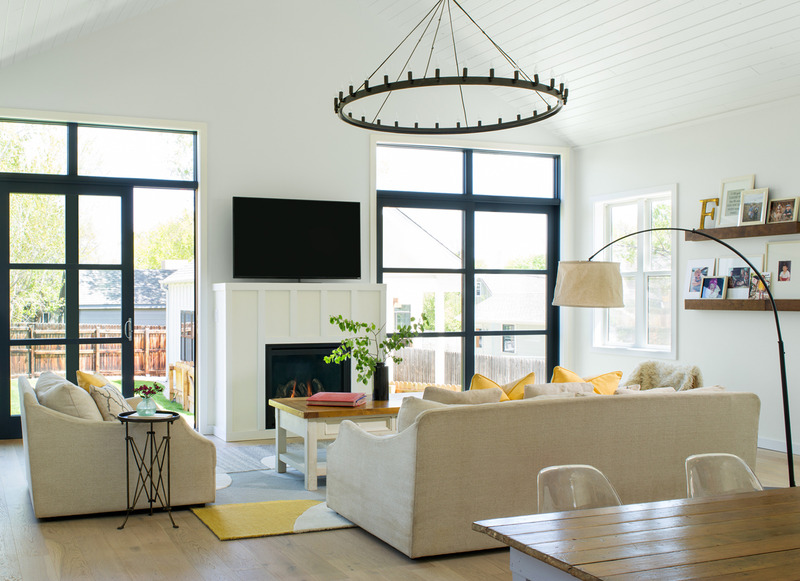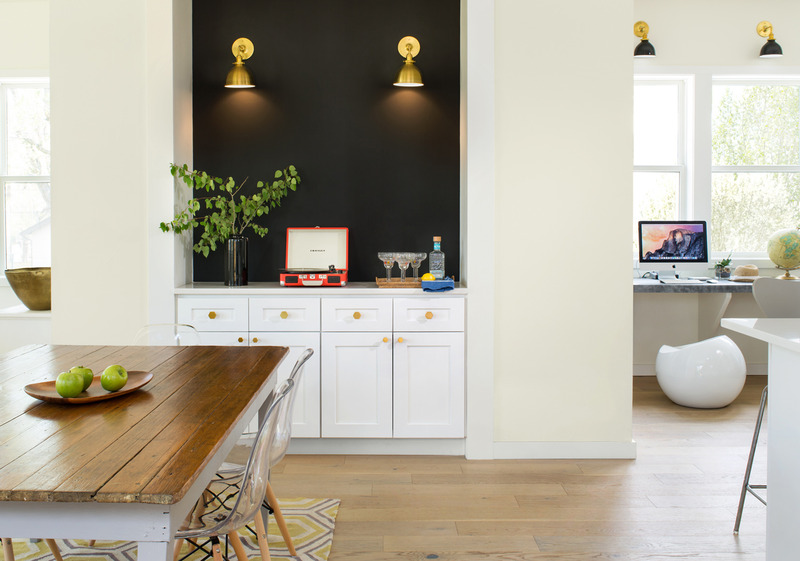The Local newsletter is your free, daily guide to life in Colorado. For locals, by locals.
Parents, raise your hand if this sounds familiar: Your first baby shows up and you can still fit in your smallish—but perfectly situated—Washington Park bungalow. But when the second or third kid arrives, you face a difficult choice: Ditch the desirable urban locale for a typical suburban house, or keep tripping over Legos on your original 1920s wood floors.
Rick and Holly Feger, who spent their early married years relishing their own Wash Park spot, decided on the former—but there was just one problem: Living in the ’burbs never felt quite right. “We like to be able to hop on our cruiser bikes and head out to get coffee in the morning,” Holly says, “or take the kids to a cool restaurant on the weekend.”
Lucky for them, the couple already owned an investment property in historic downtown Louisville, an ideal locale for family living where Holly had spent much of her childhood. So they called on Seattle-based architect Lauren Crocco to help envision a “modern farmhouse” (which they built on top of the previous home’s foundation)—a style that warms up sleek, modern design and simplifies traditional farmhouse decor. “The familiar shapes and rooflines of a farmhouse-style home are desirable,” Crocco says, “but the detailing is clean and easily maintained. It’s not fussy.”
While most architects get to know their clients over talk of floorplans and finishes, Crocco had a head start: She and Holly are longtime close friends. The two women roomed together in college, bought a Toyota minivan to travel together throughout Australia post-graduation, and even stood in each other’s weddings. Drawing on this unusual blend of architectural and sisterly insight, Crocco helped the family design a space that supports—and streamlines—their daily lives. “I didn’t want clutter; I didn’t want chaos. That was naturally happening in our family,” Holly says with a laugh. Along with this desire for “bright, calm, clean” interiors, the couple also wanted a beautiful kitchen, a main-floor master bedroom, and lots of windows and doors to fulfill their dream of simple indoor-outdoor living.
The design ticks every box on their wish list: The open kitchen features a large island for easy entertaining, a smart mix of storage to keep countertops appliance-free, and touches like a Bertazzoni range and industrial-style faucet that appeal to Rick, the family chef. The master bedroom, not far from the kitchen, works wonders for Holly’s morning routine, allowing her to alternately get ready and help her little ones prepare breakfast. A strategically placed mudroom prevents gear and toys from spilling into the living space. And a long desk opposite the kitchen island allocates space for the kids to do homework and crafts. “We use every single inch of the house,” Holly says. “I love that feeling.”
This right-sized layout—2,600 finished square feet—eliminates any unused space and helped the budget go far, so the Fegers splurged where it mattered, like on the airy living room with its vaulted ceiling and big sliding-glass doors. Here, indoor-outdoor living plays out to the max. Kids can easily run to and fro while remaining in sight. Parents can perch on the porch while the children play sports in the yard. Sometimes, the doors stay open for most of the day.
In keeping with the home’s fuss-free vibe, Holly furnished the interiors with an easy mix of vintage and modern pieces, many of which the family already owned. She balanced the home’s white walls (kept fingerprint-free thanks to “a lot of Mr. Clean sponges,” Holly says) with colorful rugs and accessories and beautiful lighting like the brass-accented pendants (by Rejuvenation) over the kitchen island.
In the future, the Fegers say, they’ll continue to make improvements and tweaks to the home. But today, it’s perfectly designed to meet their needs. “Because of the design,” Holly says, “we added so much square footage outside. And we’re constantly walking down to Old Town Louisville.” It sounds like they’ve finally found their sweet spot.



