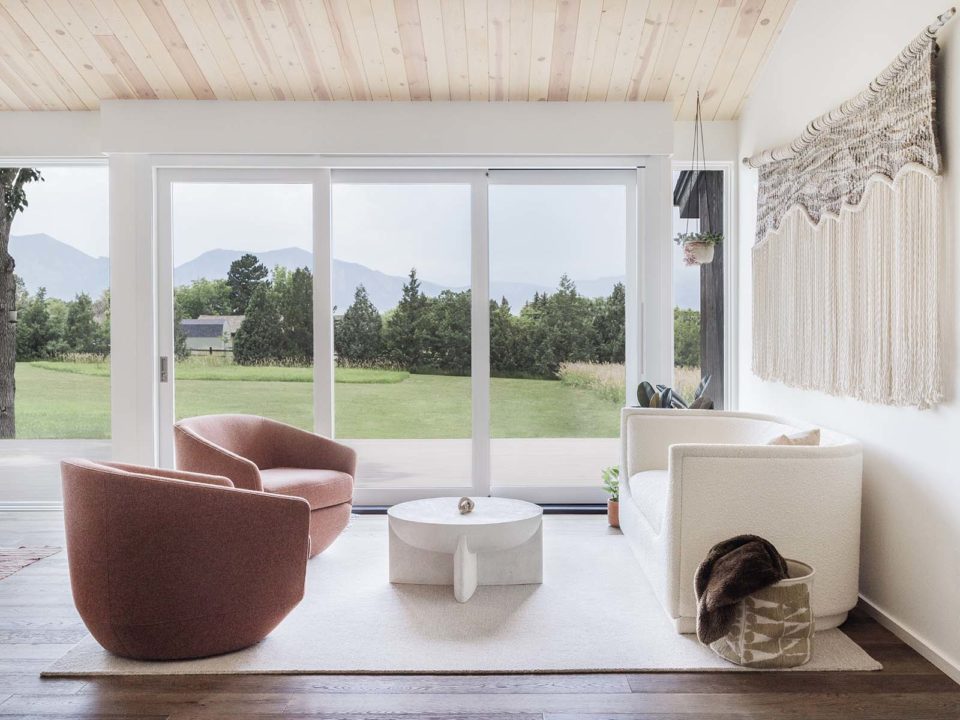The Local newsletter is your free, daily guide to life in Colorado. For locals, by locals. Sign up today!
For artist Wendy Talmon and her husband, Josh, the decision to purchase a neglected 1972 ranch with an overgrown lawn, rotting board-and-batten siding, and a dysfunctional layout was driven by the home’s one redeeming quality: its location. “The lot and the view are what did it for us, so we could see through all the ugly,” Wendy says of the 1.5-acre property in Boulder’s Fairview Estates, which offers sweeping views of the Flatirons.
As a fiber artist who creates textural, handwoven wall hangings using natural materials, Wendy knew she wanted to infuse her fixer-upper with a similar organic-modern feel. But before she could tackle the interior aesthetics, she had to address some serious structural changes.
The couple tapped architect Joey Pruett, founder of Denver firm A21—and one of Wendy’s friends from middle school—to execute a remodel that traded a compartmentalized layout for a more open, airy concept. Leveling out the original ’70s-style, uneven floor plan and scrapping interior walls created more intuitive connections among the home’s core living spaces. New floor-to-ceiling windows welcome in natural light and views, while sliding glass doors along the back of the house provide direct access to an expansive new patio. As for the dilapidated exterior siding, it was replaced with fresh, stained-Douglas fir panels that echo the bark of surrounding pine trees.
Wendy outfitted the re-imagined interiors with modern furnishings in soft hues and natural textures, as well as playful light fixtures—a combination that feels right at home to her family of four. “It has so many textural details and personal touches, like art from family members and one-of-a-kind finds that come with a story that fills our hearts,” she says. “We picked every single detail of it, so it really feels like our space.”












