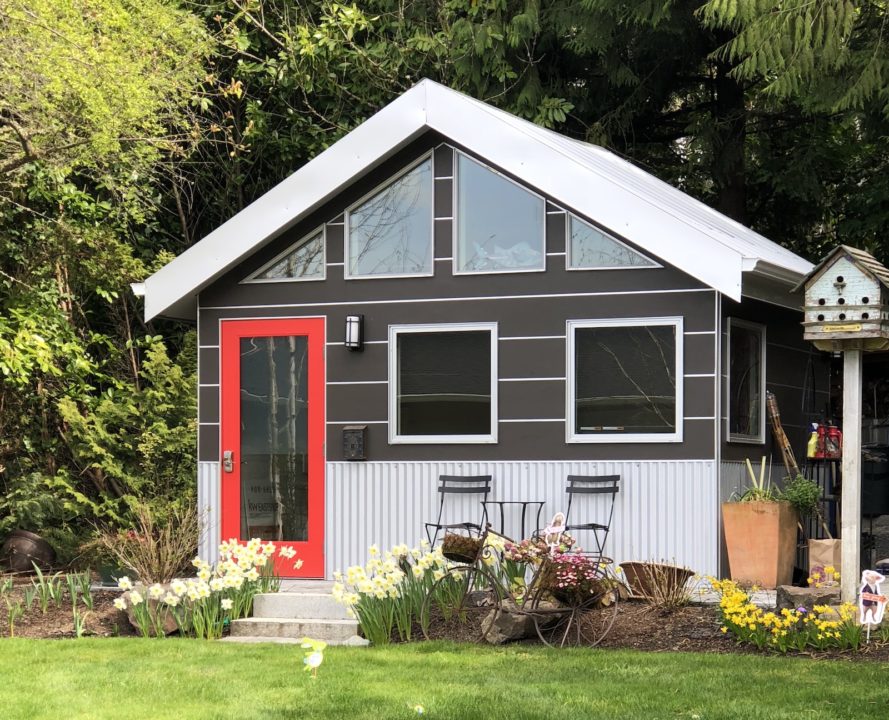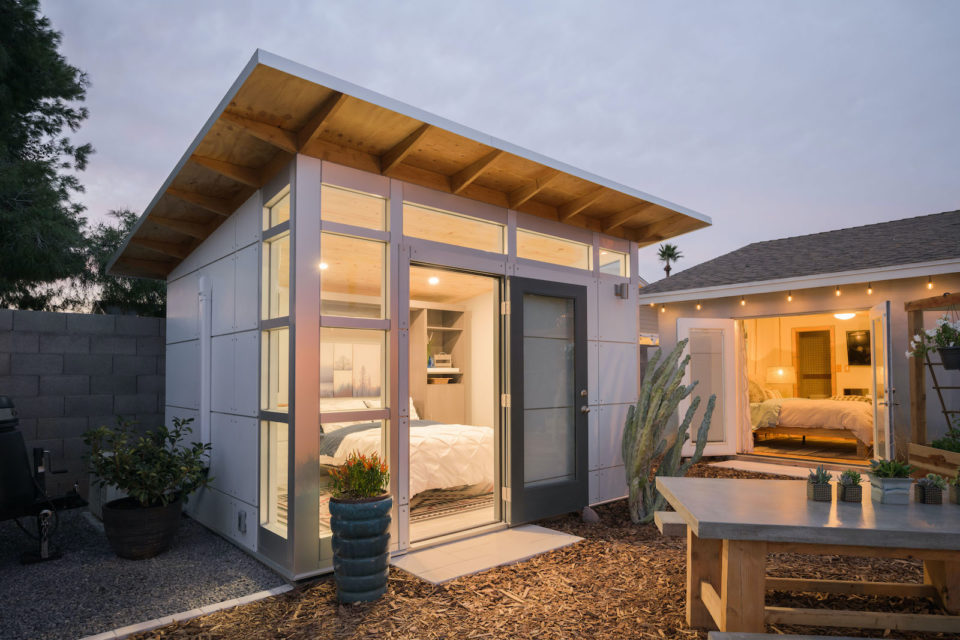The Local newsletter is your free, daily guide to life in Colorado. For locals, by locals. Sign up today!
Since Studio Shed was founded in 2008, the Boulder-based manufacturer of modern, prefab backyard sheds and studios has been growing at a steady clip, thanks to an increasing demand for income-generating accessory dwelling units (ADUs), home offices for small-business owners, and private places for harried family members to get away (see: “she shed”). But then COVID-19 happened, and that trajectory skyrocketed. Customers who might once have spent two or three months considering their $30,000 purchase were clicking “buy” after mere days, desperate to find a private space for working or studying at home, quarantining, or putting up a returning college student or elderly relative for the foreseeable future.
Pandemic or not, it’s easy to imagine the benefits of a dedicated space for conference calls, Netflix marathons, or YouTube banjo lessons (which is how one Studio Shed customer uses his new structure). But understanding how to make it happen—and if it could work on your own plot of land—takes a bit more effort, which is why we asked Jeremy Nova, Studio Shed’s cofounder and creative director, for all the details.
That's only $1 per issue!

5280 Home: These days, many homeowners are realizing they’d like to have more space, but a remodel or move just isn’t possible. How has that affected your business, and what solutions can a backyard shed provide?
Jeremy Nova: People are spending more time than ever in their homes, so the space constraints that have always existed are front and center in everyone’s minds. Home offices have always been popular for us, and that interest has surged over the course of this year. We’re also seeing more demand for a dedicated place for school activities. Hopefully the pandemic is not going to be with us forever, and at the point when people can go back to work or school, a space that served those functions can become a home gym or studio or bedroom. The ability to convert a backyard shed or studio in a flexible way is really attractive for people who need some space quickly, but may not know what they’ll need a year or two down the road.
How does building a prefab detached structure compare with building an addition onto a house?
There are a lot of logistical reasons why it’s easier and more affordable to add a detached structure than it is to tie into your home: There are fewer engineering considerations, you don’t have to tie foundations together, and you’re not cutting into your living space and living with a messy remodel. In terms of timing, by the time you found an architect and had an initial design created, you could be enjoying a Studio Shed.
For our non-permitted projects, the time from ordering to product delivery can be as little as two to three weeks (or as long as four to six weeks, depending on installer availability). Then, for something like a single-room home office, it takes about a week to construct from start to finish. A larger accessory dwelling unit with a kitchen and a bathroom, which requires building inspections and help from various tradespeople, might be a month-long project.

How do the costs compare?
For a simple home office, the cost per square foot is far lower than adding that square footage to your house, especially in Boulder, where the average cost of construction is around $500 per square foot. For Studio Sheds, the cost per square foot varies a lot because we offer a broad product spectrum, but something in the $200–$320 range is a reasonable estimate.
What do we need to research to determine if we can add a structure to our property?
It’s always a good idea to put in a call to your local building department. In Colorado, you’re usually allowed to do something up to 120 square feet without a permit. (Our smallest structure is 8-by-10 feet, or 80 square feet, which is big enough for a home office.) Most of the time, you can build something larger, but it will require a building permit. After that, the biggest constraints are typically setback requirements, which vary by municipality, and HOA approvals.

Tell us more about Studio Shed’s designs.
We offer four base series: The Signature series is tailored toward that single-room studio and has clean, integrated windows and open rafters. The Portland series has a gable roof and more traditional shape mixed with modern materials. The Summit series is where the Signature series leaves off and gets bigger—potentially exceeding 1,000 square feet. It’s what’s most appropriate for ADUs and larger studios and garages. And finally, there’s the Sprout, which is our greenhouse.
What level of customization is possible?
Our online design center allows you to customize the building in 3D. You can choose your size, you can move doors and windows around, and you can choose exterior and interior finish materials. It’s not an unlimited menu because there is a modular system that underlies all those customizations, but you can build almost anything you want within the box.
What if we have our hearts set on custom details, like recycled barnwood floors or handmade encaustic wall tiles?
You can do that. Generally, in those cases, we would provide a credit for those items and ship the unit without them, and you would work with your installer to add those special details. For large projects with more extensive customizations, our design team would work with your architect or designer to make sure the custom details are included in the plans submitted in the permitting process.

Who builds the shed, and is that cost included?
We work closely with professional third-party installation partners to facilitate construction, and the installation cost can be added to your estimate as a line item. We serve pretty much all of the major metro areas in the country, but we don’t have complete coverage. Where we don’t, customers pay for the product, then work with their own contractor to do the build, with help from our videos, manuals, and other tools. It’s not building an Ikea coffee table, but it’s a pretty straightforward process.
Can the sheds come with us if we decide to move?
If the shed is permitted, then it’s a permanent building that’s affixed to some type of foundation. If it isn’t, then it is possible to move it. The Westin Snowmass Resort uses a Studio Shed as a ticket booth and actually helicoptered it to the other side of the mountain. But it would probably cost you as much to move it as it would to buy another one.

If it sells with the property, what kind of return on investment can we expect—and how does it compare with adding an actual room to the house?
It’s generally a higher return. In the Front Range market, the appraisal is typically about 1.5 times the unit’s retail cost, so it’s an extremely favorable investment for someone looking to add value to their property.
Are there bigger-picture benefits as well?
Communities are generally beginning to view ADUs more favorably as people realize they’re a much better way to increase density and alleviate housing pressure than just adding more multifamily housing in single-family neighborhoods. In terms of environmental sustainability, we think the biggest benefit is that someone could skip their commute and work from home. We’ve also found that people often don’t need to go from a 2,000-square-foot house to a 4,000-square-foot house. Something modest like a single extra room can really enhance your lifestyle beyond what you would think. And thinking smaller is sustainable in and of itself.







