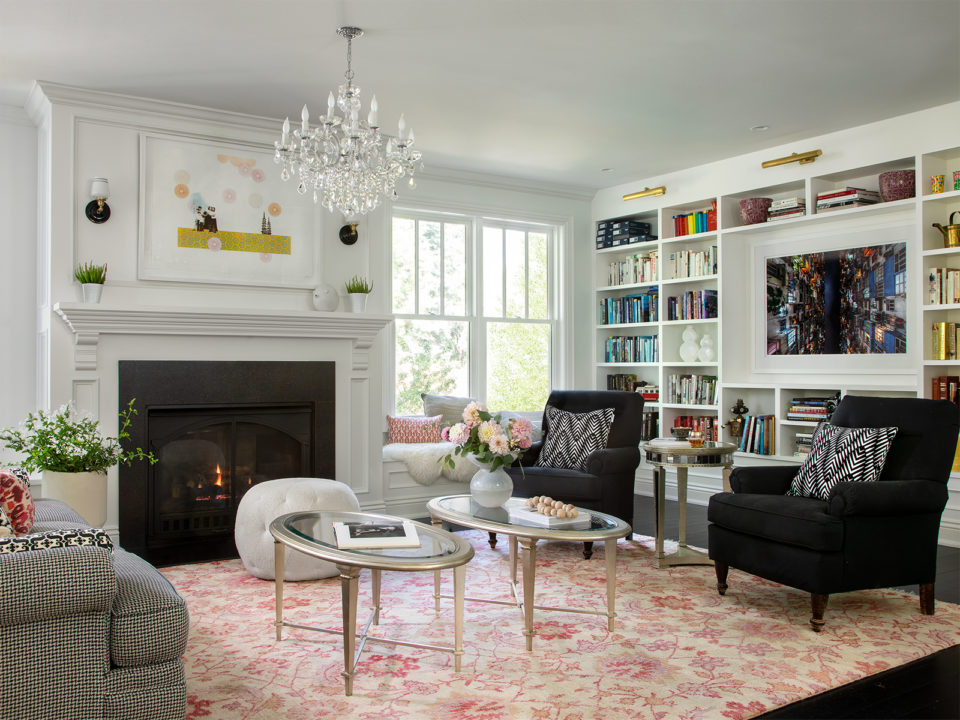The Local newsletter is your free, daily guide to life in Colorado. For locals, by locals. Sign up today!
When the neighbors’ for-sale sign went up next to Elizabeth Prentiss’ Boulder home two years ago, she got an idea: What if her family bought the home, knocked it down, and used the space to create the yard of their dreams? That’s exactly what happened—and what kick-started her home’s transformation into a laid-back, entertaining-ready house, both inside and out.
Before the neighbors decided to sell their home, Prentiss thought her family would be the one to move. Thirteen years earlier, she and her husband had fallen in love with Boulder’s kid-friendly Newlands neighborhood, and eagerly scooped up an available spec home. Over time, though, the thrill of finding (and living in) a move-in-ready abode faded. “We still loved it,” says Prentiss, a former interior designer who now works in marketing, “but after living somewhere for years, it’s very easy to start picking out the things you would change.”
The improvement she craved most? More outdoor space. “My husband really wanted a place to kick a soccer ball with the kids, and we’d always talked about getting a pool because summers here get so hot,” Prentiss says. “Having a bigger yard felt like a way to make our house a place where our kids and their friends would want to hang out.” Knowing she couldn’t create space where there wasn’t any, Prentiss reluctantly began scoping out the real estate market. Then, in 2018, kismet intervened. Prentiss and her husband bought the adjacent property and scrapped the house on it, doubling their yard space to make their outdoor aspirations a reality.
As Phase One landscape architects merged the two exterior spaces, Prentiss figured, why not update the home’s interiors to match her preferences, too? While she loved the crisp-white farmhouse vibe that provided a blank canvas for her mix of California-prep and bohemian-style decor, she longed for more natural light, easier outdoor access, and more open space for entertaining. To achieve her vision, Prentiss brought in Factor Design Build to facilitate structural changes, including the removal of a bulky column and part of a wall that divided the living room from the rest of the house. “It created a nice, big space for the family and their guests to hang out in,” says Josh Fiester, Factor’s co-founder and CEO.
Though minimal architectural tweaks were necessary, small improvements in aggregate have a transformative effect, Prentiss says. Enlarged windows flood the home with natural light and provide views of the new landscape, including the 16-by-38-foot pool. Factor also turned a north-facing landing into a door to the side yard—an extra access point that encourages visitors to drift from the first-floor living room to the outdoors and makes entertaining in the warmer months a breeze.
Prentiss’ relaxed aesthetic adds to that “come in, make yourselves at home” ethos. “We’re not this super-formal family, so I tried to eliminate any overly proper spaces,” she says, pointing to the dining room as an embodiment of her vision. Its custom-built table was inspired by a French antique Prentiss saw at a restaurant she frequented in Paris while living there, but the locally sourced barnwood tabletop keeps it from looking baroque. An oversized floral pattern prevents the otherwise neutral wallpaper from feeling too prim. And the room’s previous chandelier, a crystal contraption, was replaced by a funky wood-bead piece from Pottery Barn.
That blend of old and new, sophisticated-yet-welcoming decor appears throughout the home. Hesitant to discard the pieces she already owned and loved, Prentiss found ways to update them. The bar area’s existing mahogany cabinets, for example, were refreshed with a coat of navy paint. The floors throughout much of the house weren’t replaced either—instead, Factor sanded the original cherry wood down and stained it a deep espresso hue.
Even the replaced items weren’t destined for the dumpster. Because Boulder code requires every lot to host a single-family unit, Factor built a kitchenette-and-bathroom-equipped pool house in the newly expanded yard. Discarded pieces from the main home, including the kitchen sink and faucet, were given a second life in the approximately 500-square-foot cottage. The secondary dwelling is just one more reason Prentiss can’t wait to entertain this summer—when the only thing she’ll need from the neighbors is their company when she invites them over for a glass of wine.
Design Pros
Interior design: Elizabeth Prentiss
Architecture & construction: Factor Design Build
Landscape design: Phase One Landscapes




















