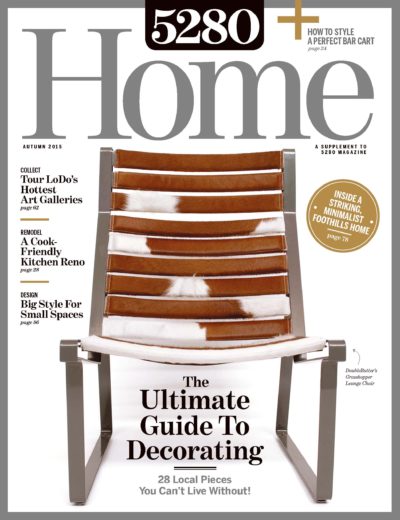The Local newsletter is your free, daily guide to life in Colorado. For locals, by locals. Sign up today!
 For Erica and Elliott Farber, part of the fun of cooking is being together in the kitchen of their Congress Park bungalow. It’s a newly discovered pleasure: Before a recent remodel, the pair couldn’t prep a meal at the same time. “There wasn’t really space for two cooks,” says Company KD designer Kristi Dinner, who reimagined the room within the constraints of its existing footprint. Here, her tips for adding elbow room without adding on.
For Erica and Elliott Farber, part of the fun of cooking is being together in the kitchen of their Congress Park bungalow. It’s a newly discovered pleasure: Before a recent remodel, the pair couldn’t prep a meal at the same time. “There wasn’t really space for two cooks,” says Company KD designer Kristi Dinner, who reimagined the room within the constraints of its existing footprint. Here, her tips for adding elbow room without adding on.
? Improve Flow
When space is tight, an L-shape layout with specific prep and cooking zones allows multiple chefs to work together.
Tip: Consider defining workspaces with different finishes. In this kitchen, white cabinets and leathered black granite counter-tops delineate the cooking areas. The walnut island (with a red granite slab) is for staging.
? Reclaim Space
Eliminating a half-wall made room for a built-in breakfast nook that doubles as a home office.
Tip: Add comfortable cushions (upholstered here in Brentano’s Coquette fabric) and plenty of outlets for work-from-home ease.
? Use Texture
Smaller spaces benefit from subtle visual cues to tie them together. Dinner layered diamond patterns both on the floor and in the tile backsplash to give the room interest.
Tip: Save space (no armoire needed) and get a style boost by choosing glass fronts for the cabinets in which you store pretty dishes and stemware.
? Add an Island
Most people think a kitchen island has to be large to be successful. In reality, Dinner explains, “very narrow islands are really effective for added prep space.”
Tip: In smaller kitchens, consider skipping stools to avoid clutter.
—Before photo courtesy of Kristi Dinner; styling by Erica McNeish








