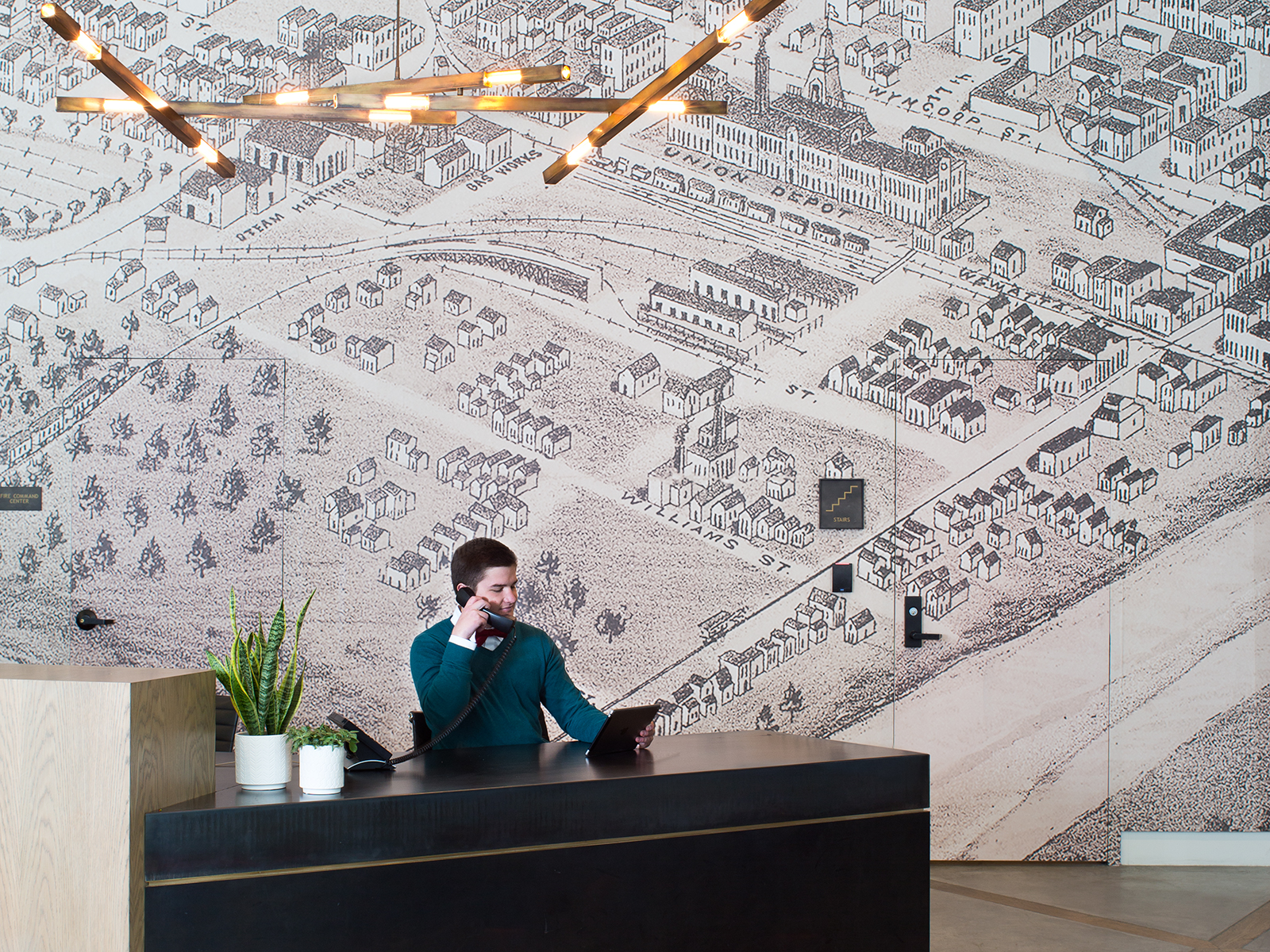The Local newsletter is your free, daily guide to life in Colorado. For locals, by locals. Sign up today!
Ken Fulk is the sort of designer who turns other members of the design cognoscenti parakeet-green with envy. Perhaps it’s his 68,000-plus Instagram followers, his close working relationship with Pharrell Williams (Fulk designed the singer’s new Miami restaurant, Swan), or his ever-present trio of fluffy golden retrievers. Most likely though, the real reason we’re all keeping our eyes on Fulk is that his designs are so inventive: The San Francisco-based decorator has dreamed up everything from a bookcase fashioned from discarded New York City library stacks to a dining room covered in fantastical, hand-painted de Gournay wallpaper—complete with a life-size giraffe and zebras in an Eden-like garden. And now he’s bringing his fresh eye to Denver, where he designed the public spaces at the Grand, a new 508-unit apartment project towering over Union Station.

“Denver has such a wonderful, truly American history that’s singular, and being able to celebrate it—whether through a general use of material or small references—is really the filter we looked through,” Fulk says of his design process. “We take European sensibilities, sure. We take classic American style, yes. But they all get filtered through a sense of place.”

Another key consideration: the building itself. Denver-based Shears Adkins Rockmore Architects envisioned a residence that functions like a campus, with multiple buildings and shared spaces to foster community. Its exteriors were inspired by the Mile High City’s core: “The site, located along the main line railroad, has an industrial heritage,” says firm principal Andy Rockmore. “On the exterior, a lot of the detailing and materials are consistent with industrial environments: the raw steel, a lot of exposed concrete, and patterns of masonry [borrowed] from the old warehouses along the tracks.”

Even with this tie to Denver’s past, the building’s style is unique among new downtown developments. “Ken’s spaces are never institutional or corporate, and often have a little whimsy about them, which was important to us,” says Meg Spriggs, managing director of multifamily investments at Shorenstein Properties, the project’s developer. Spriggs and vice president Sandra Shorenstein and their team set out to create a property that would be ultra-appealing in Denver’s hot housing market, incorporating tricked-out amenities such as a virtual-reality ski simulator, ski lockers, a bike valet, and a heated salt-water pool.

“Denver’s Union Station [area] has experienced a tremendous amount of development over the past few years, so we wanted to ensure our project had differentiated visual appeal compared to other buildings in the market,” Spriggs says. Fulk delivered with a mix of custom, flea-market, and 1stDibs furniture finds. There’s no in-your-face-Western imagery here—just an occasional nod to the Centennial State from rugged industrial surfaces including exposed concrete and a wall mural depicting a historical map of downtown Denver.

Each of the two towers that comprise the Grand has a unique look. Says Fulk: “The south tower we took a little more old-school, with herringbone brick floors, paneled walls, and midcentury furnishings.” The north tower, in contrast, is pure glitz, with an airy, three-story lobby and bold concrete-and-wood flooring. “It is a slight ode to its site’s industrial roots, but also there’s a living wall to bring an organic feel in there,” the designer says.

One of Fulk’s favorite spots in the Grand lives up to the building’s name: the 23rd-floor lounge, which has, as the designer puts it, “insane views. It feels a bit like a private club on top of your building.” Beauty inside and outside? We call that a win-win.








